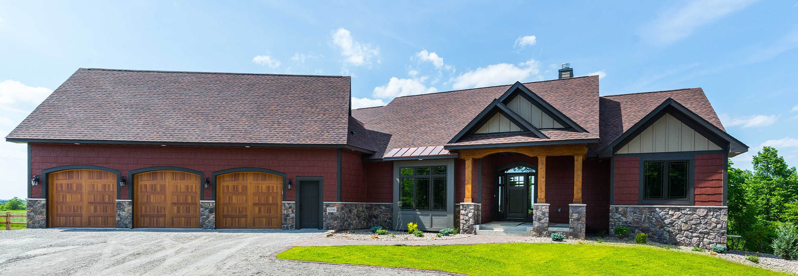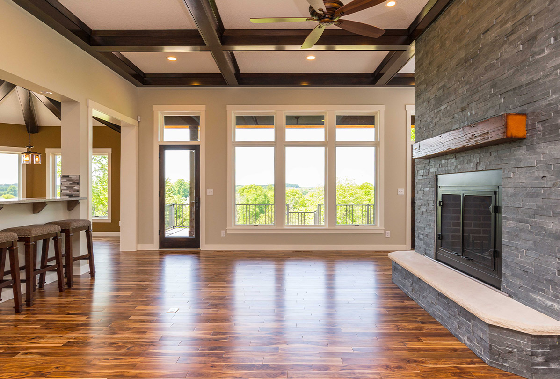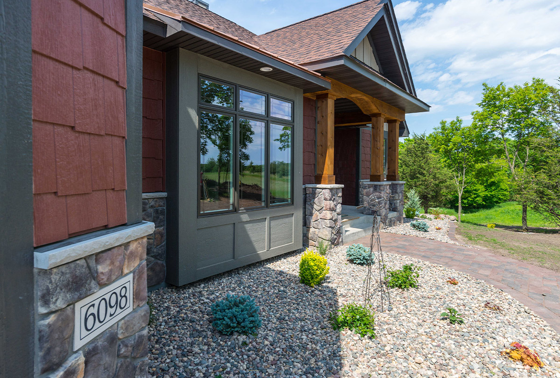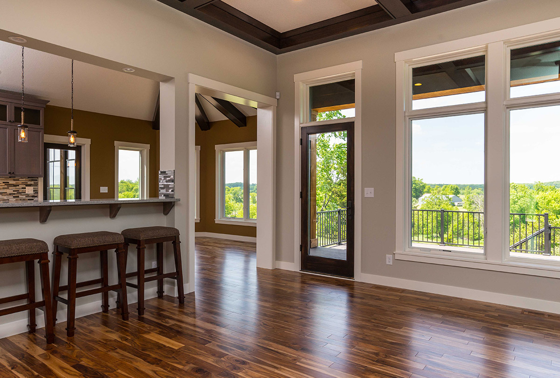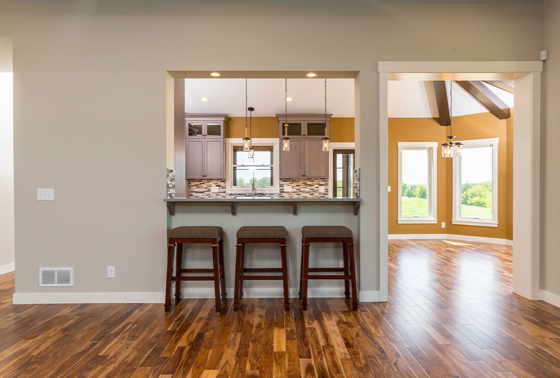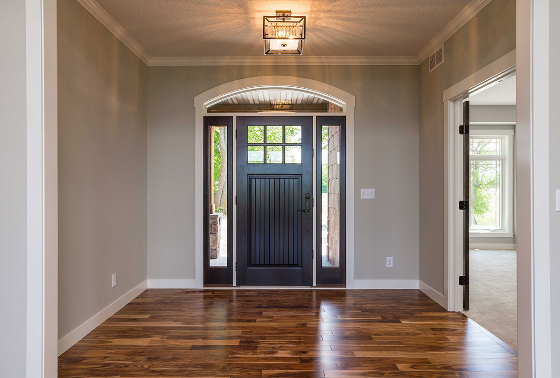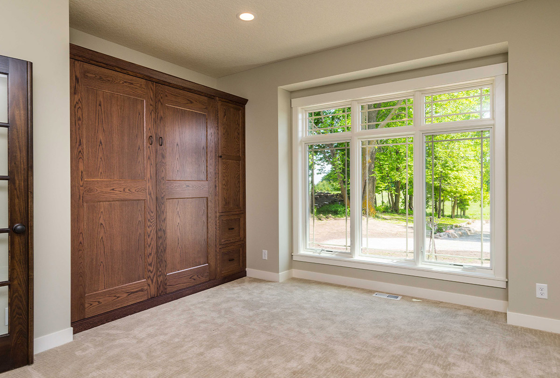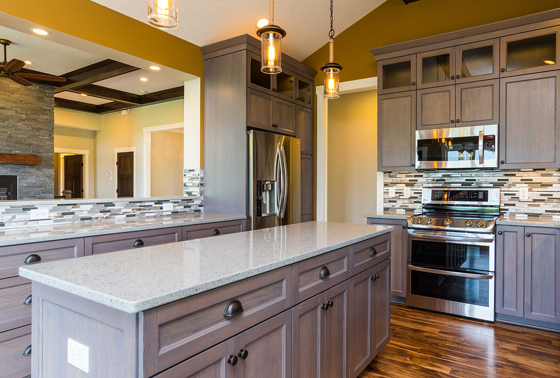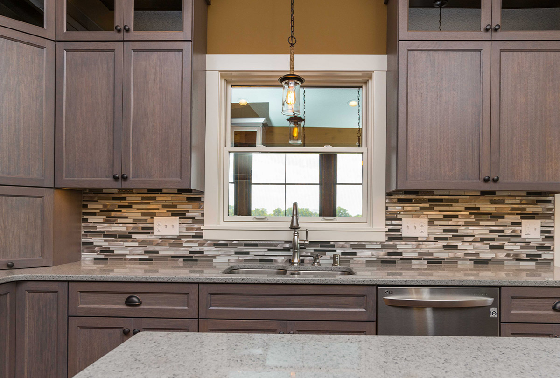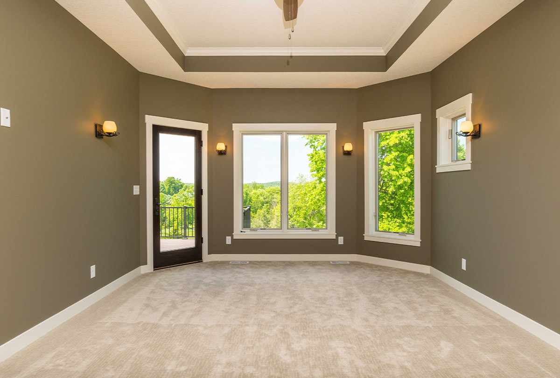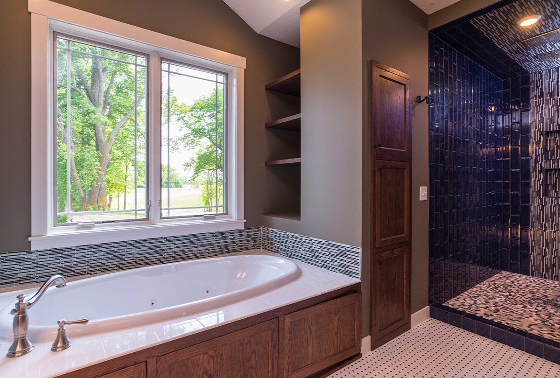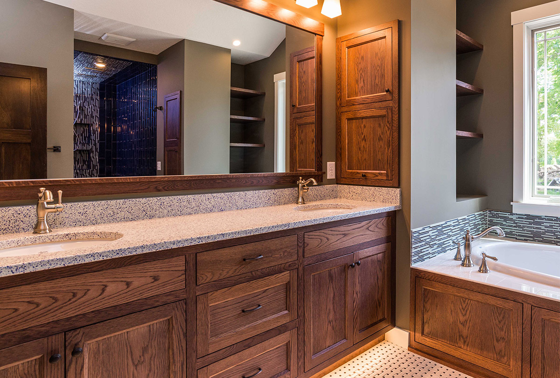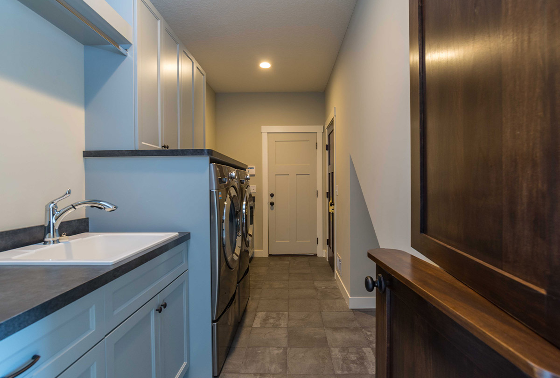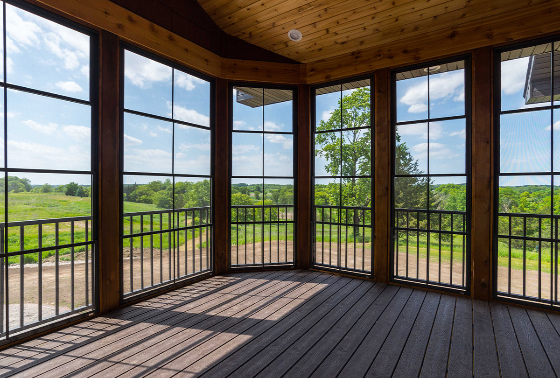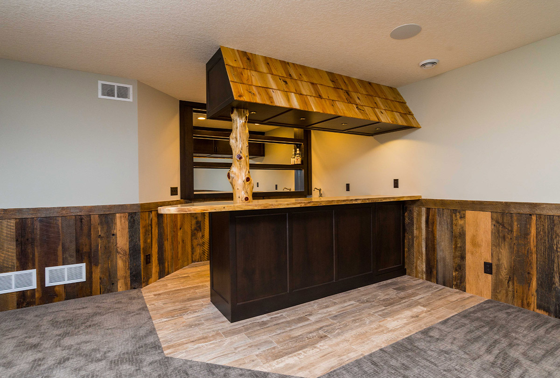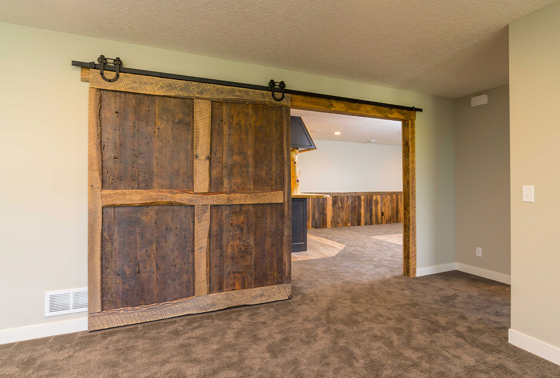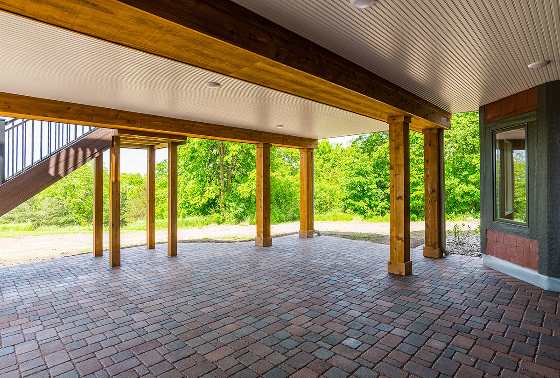Relaxing, Rustic Rambler
Four-bedroom custom rambler home
- Finished Sq. Ft.:4,240
- Bedrooms:4
- Bathrooms:3.75
Features & Highlights
Main Level - 2,018 Sq. Ft.
- Great room with 11’ beamed ceiling
- Stone fireplace
- Master suite
- Deck access
- His and her closets
- Walk-in shower
- Soaking tub
- Office with custom Murphy bed
- Kitchen with quartz countertops
- Laundry and mudroom
- Dining room with vaulted beamed ceiling
Lower Level - 1,028 Sq. Ft.
- Rustic barn doors
- Custom bar with seating
- Recreation room
- Two bedrooms
- Two bathrooms
Miscellaneous
- 432 sq. ft. bonus room
- Home theater with raised seating
- Fully finished garage
- Heated tuck-under garage
- Deck and screen porch
- Nook with pass-through seating
We really appreciate your willingness to work with us! It's nice to know you can trust the person you have chosen to do business with.


