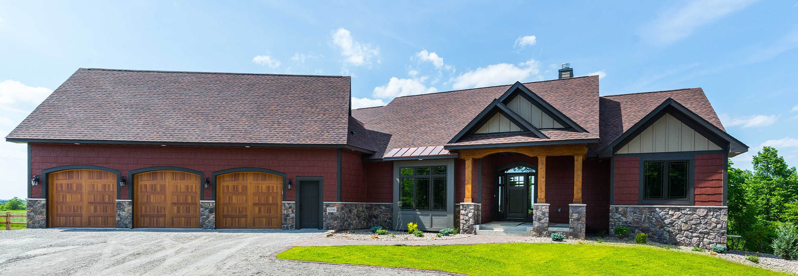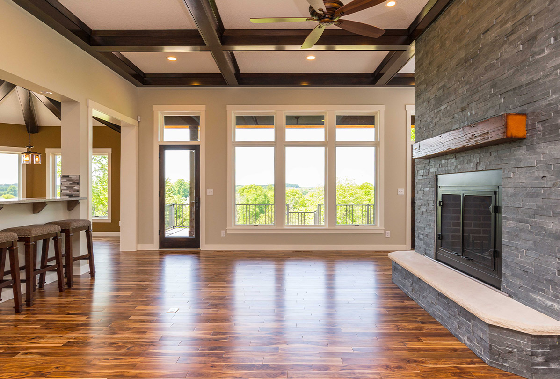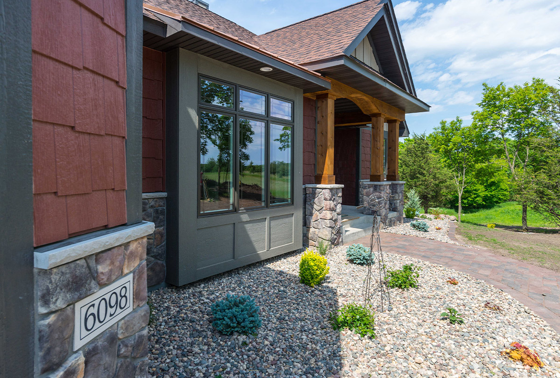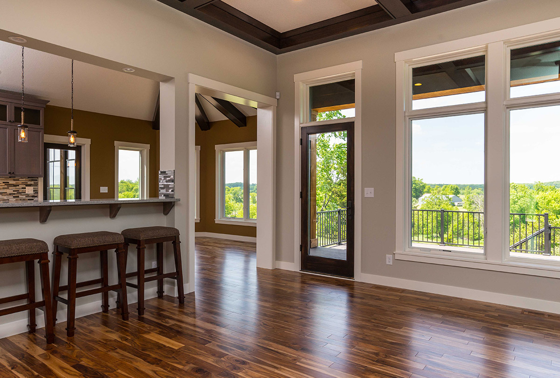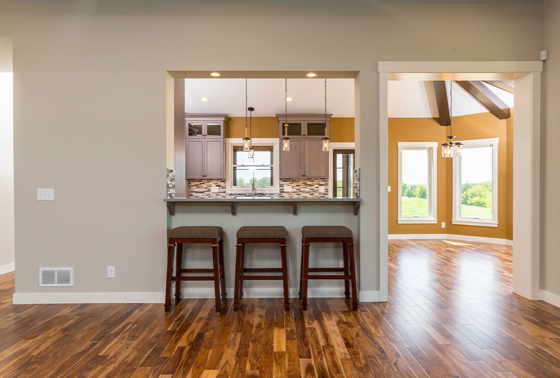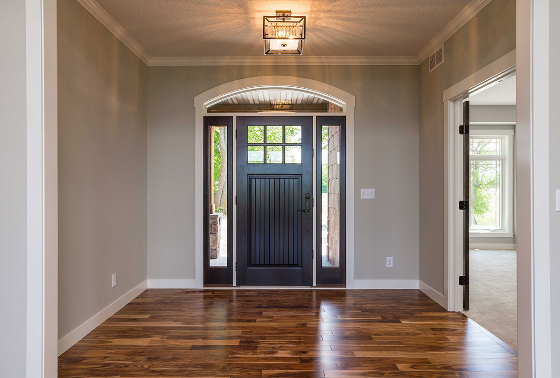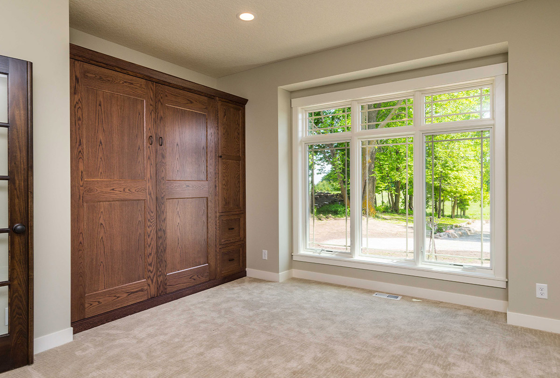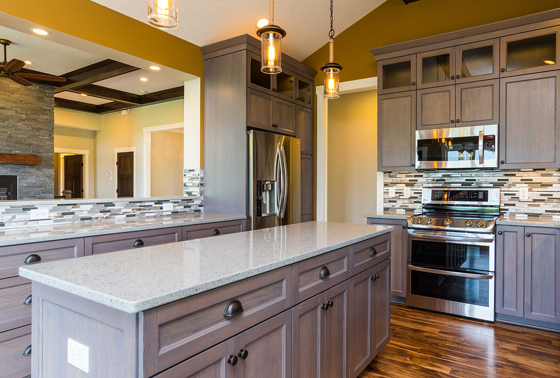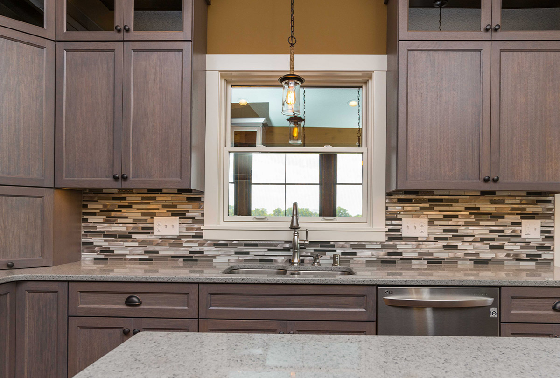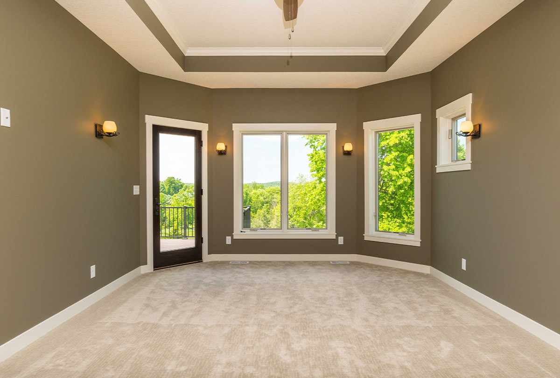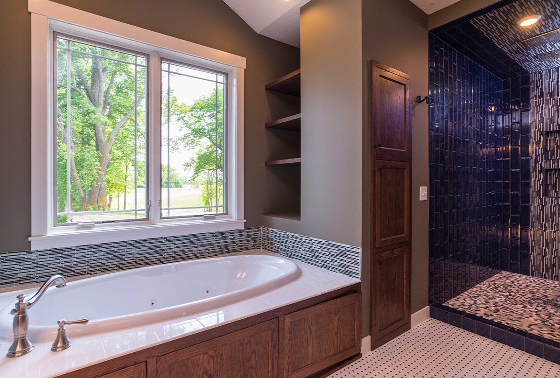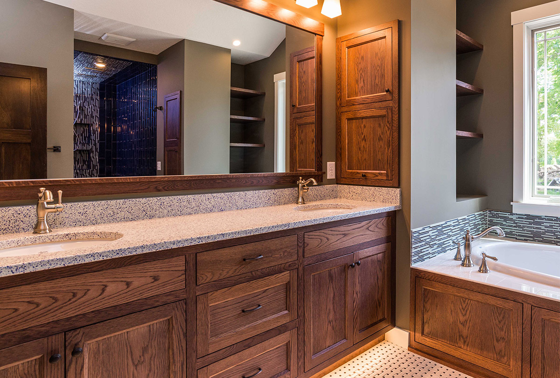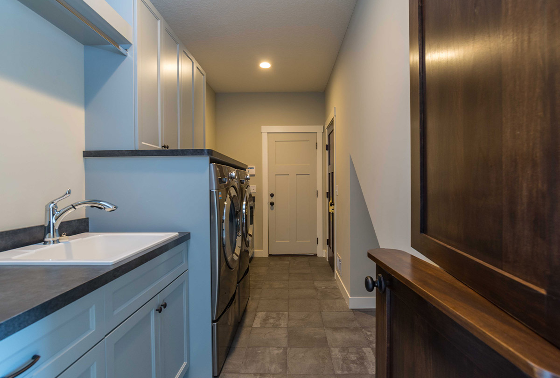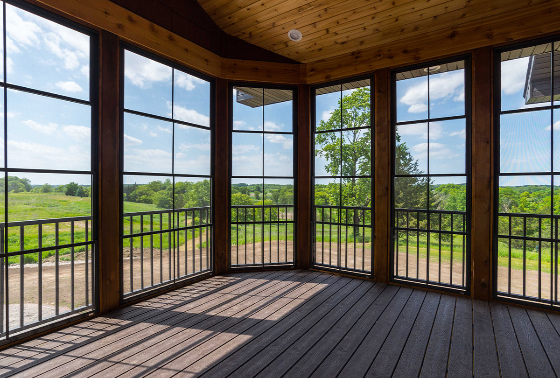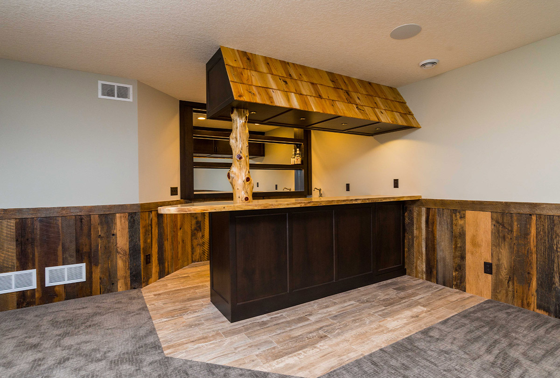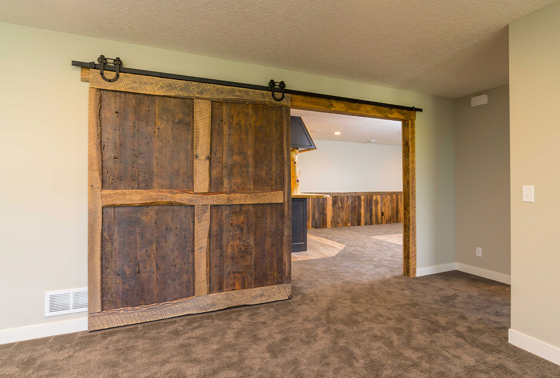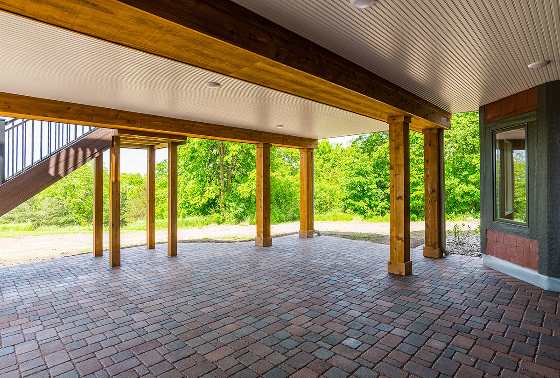Relaxing, Rustic Rambler
Four-bedroom custom rambler home
- Finished Sq. Ft.:4,240
- Bedrooms:4
- Bathrooms:3.75
Features & Highlights
Main Level - 2,018 Sq. Ft.
- Great room with 11’ beamed ceiling
- Stone fireplace
- Master suite
- Deck access
- His and her closets
- Walk-in shower
- Soaking tub
- Office with custom Murphy bed
- Kitchen with quartz countertops
- Laundry and mudroom
- Dining room with vaulted beamed ceiling
Lower Level - 1,028 Sq. Ft.
- Rustic barn doors
- Custom bar with seating
- Recreation room
- Two bedrooms
- Two bathrooms
Miscellaneous
- 432 sq. ft. bonus room
- Home theater with raised seating
- Fully finished garage
- Heated tuck-under garage
- Deck and screen porch
- Nook with pass-through seating
We have enjoyed working with your company. Everyone from start to finish was so cordial, accommodating to our requests, and very efficient in their jobs.
We were very impressed with the way in which you and your com…


