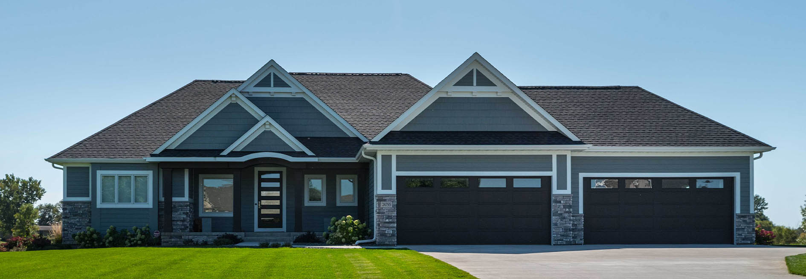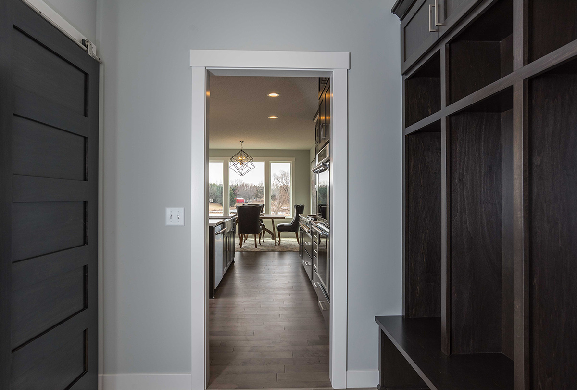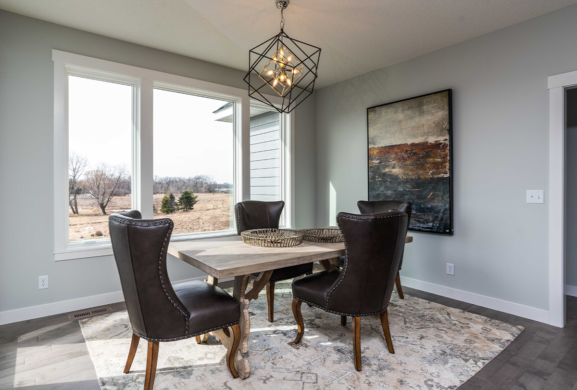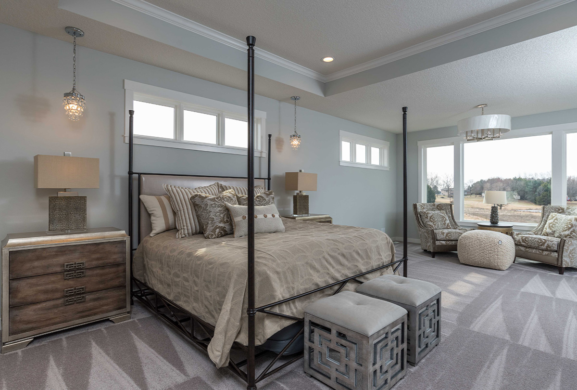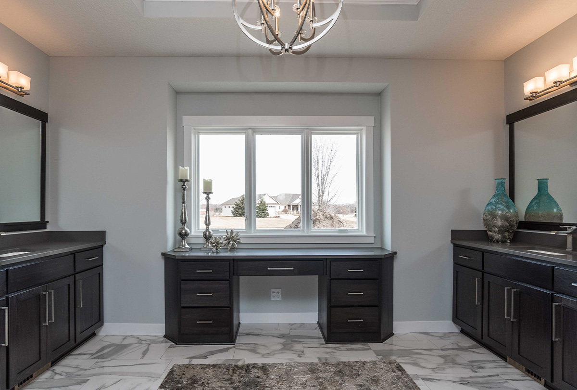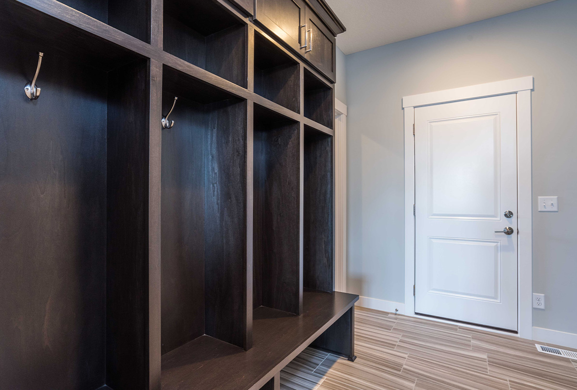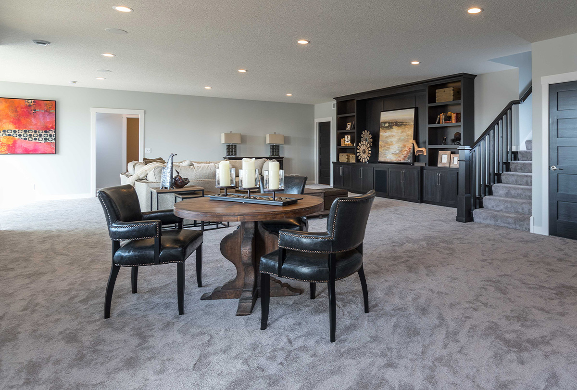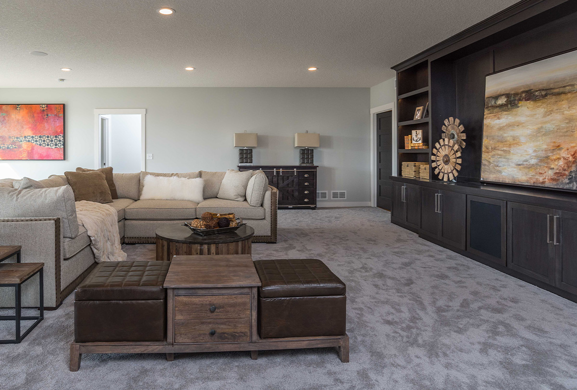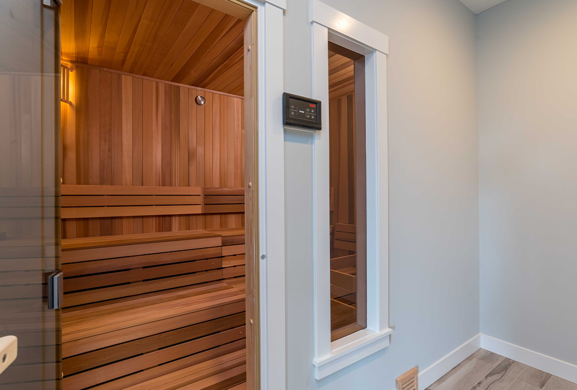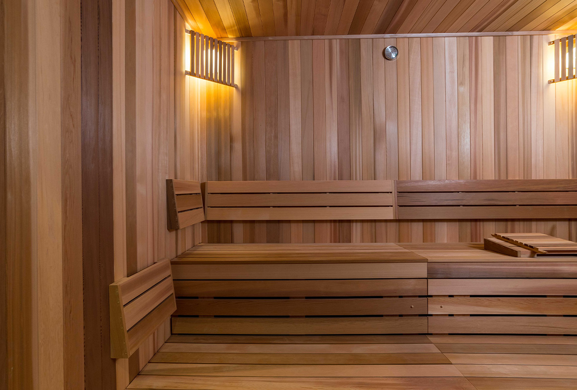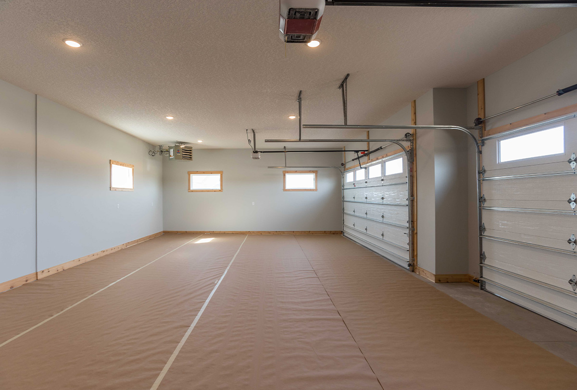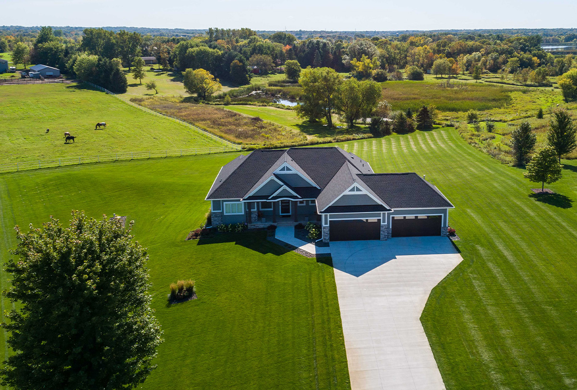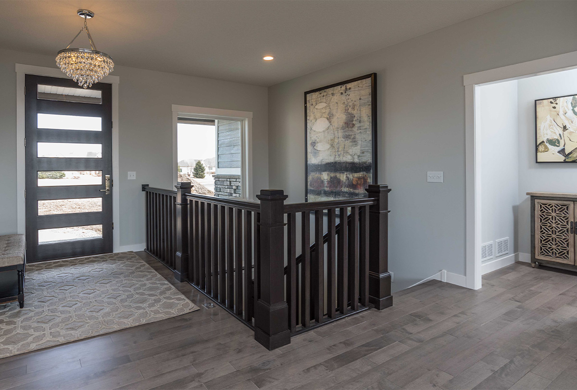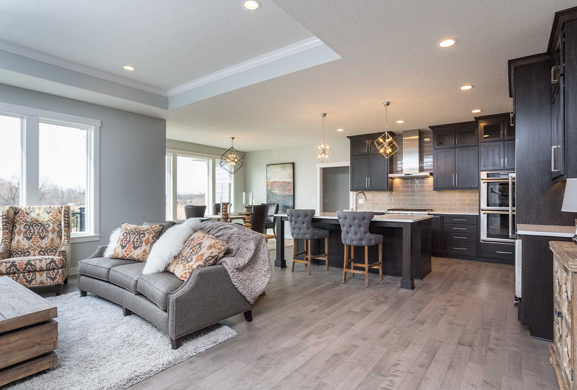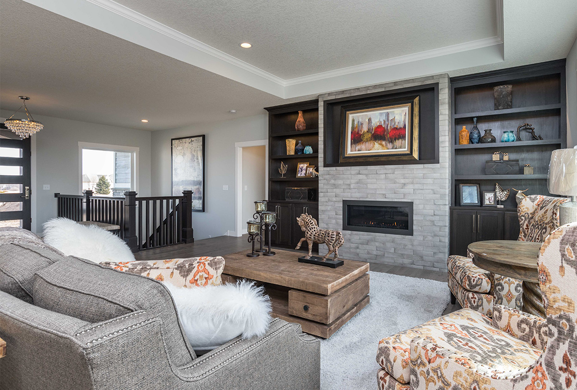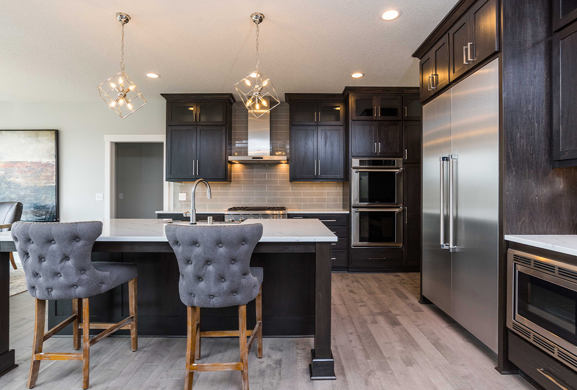Easy Living Rambler
Consider the ease of living in this beautiful walkout rambler
- Finished Sq. Ft.:4,765
- Bedrooms:4
- Bathrooms:3
Features & Highlights
Main Level - 2540 sq. ft.
- Grand kitchen with:
- Custom cabinetry
- Large island
- Walk-in pantry
- Granite countertops
- Fine dining area
- Great room with fireplace and custom cabinets
- Master suite with lounge area
- Main level laundry
- Mudroom with cabinets & walk-in closet
- Master his and her closets
- Two additional bedrooms with Jack & Jill bath
Lower Level - 2225 sq. ft. Finished
- One bedroom
- Bathroom
- Office
- Family room
- Full walkout
- Furnace/utility room
- Exercise room
- Bar area
- Sauna room
Miscellaneous
- Custom deck with Trex
- Infloor radiant heating
- Custom-built barn doors at pantry
- Stamped concrete stoop
- Thermador appliance package
- Pella windows
- Finished 4-car garage
Thank you for making our plans a reality. It was nice working with all of you. The communication throughout the building process was great!


