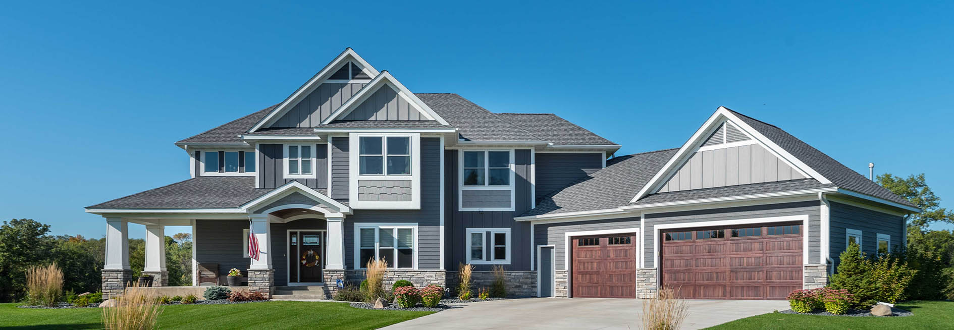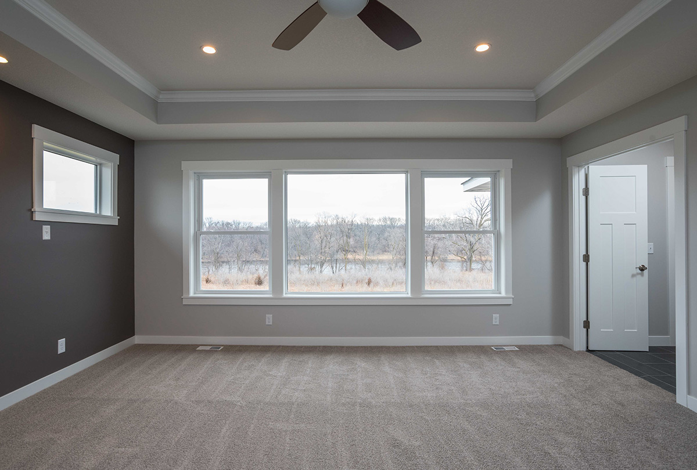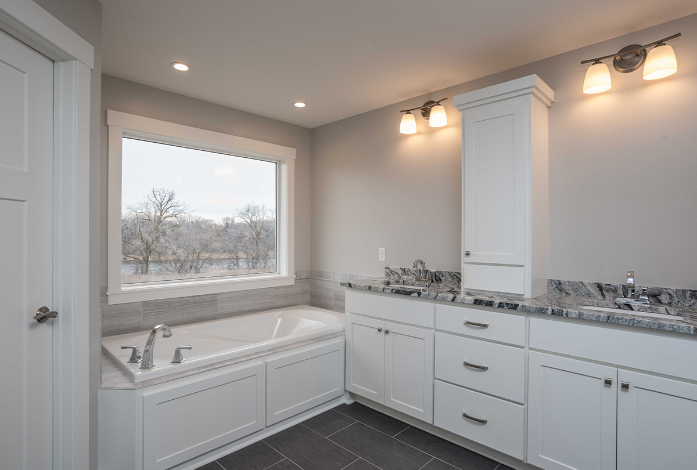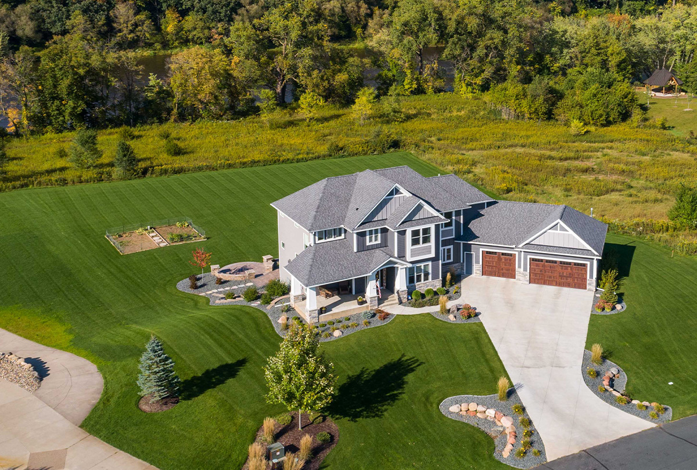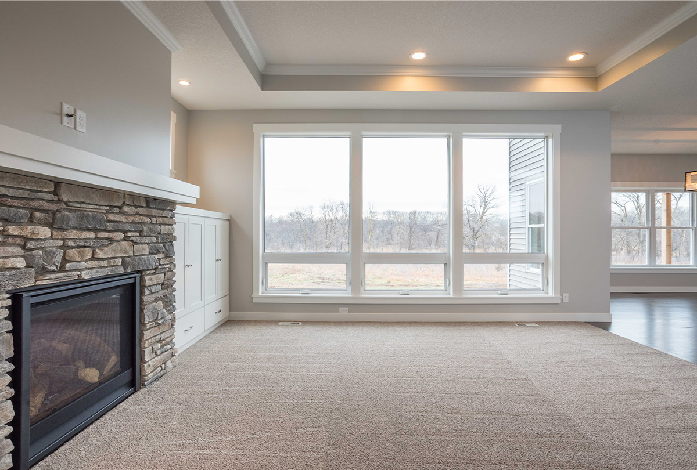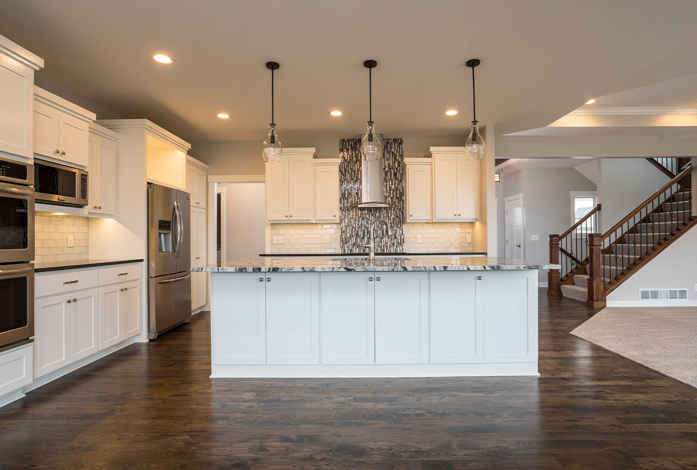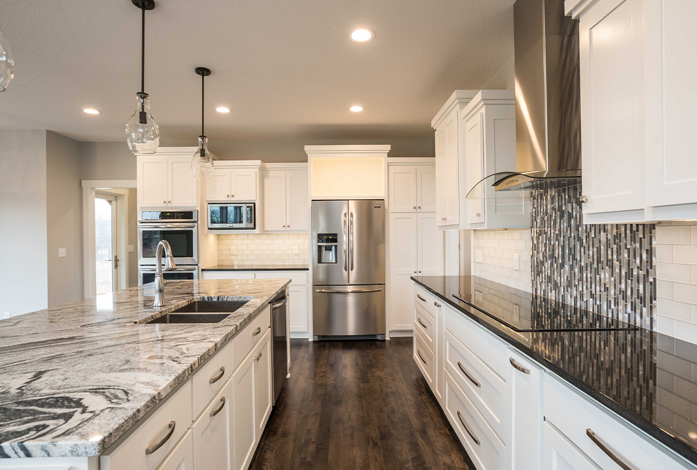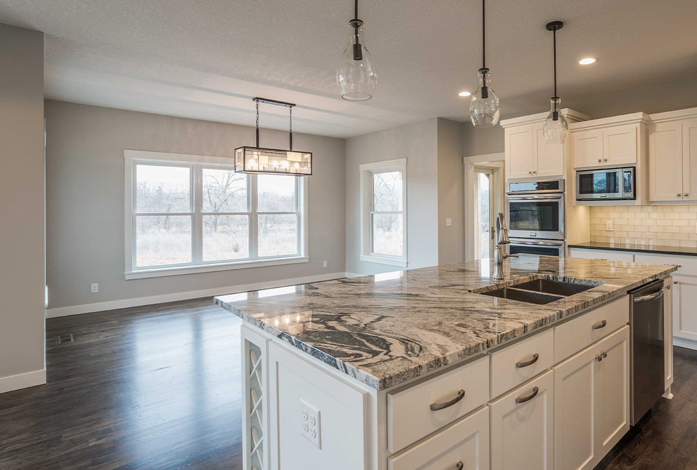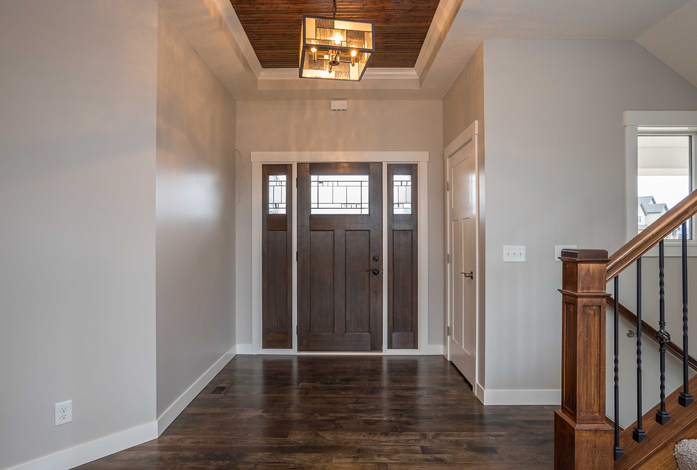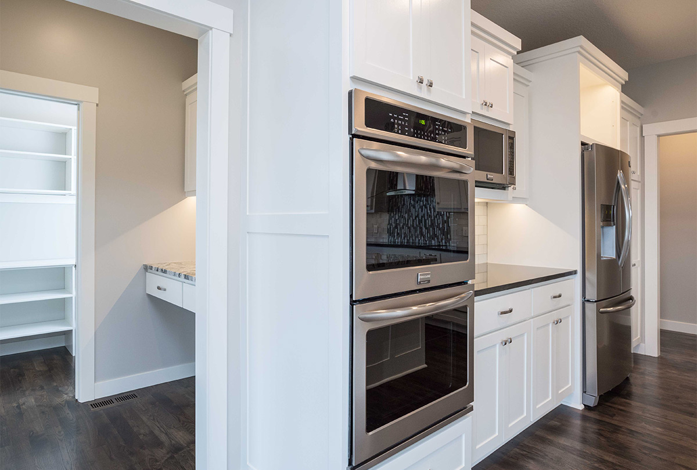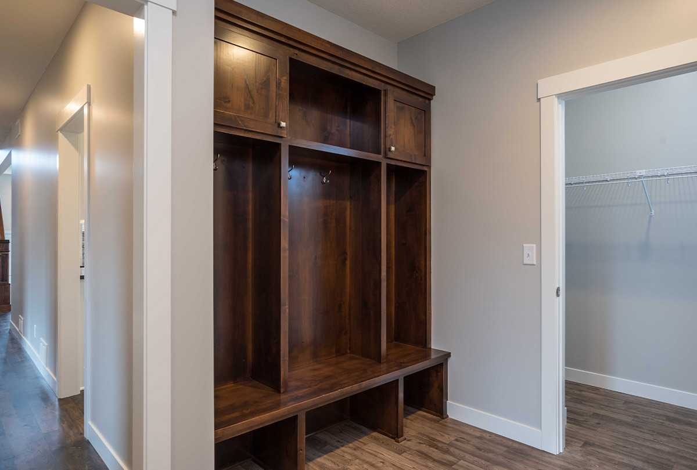Four-Bed Custom Home
Four-bedroom custom home in Otsego
- Finished Sq. Ft.:3,230
- Bedrooms:4
- Bathrooms:3
Features & Highlights
Main Level – 1,526 Sq. Ft finished
- Grand kitchen with walk-in pantry
- Large center island
- Granite countertops
- Dining cove
- Great room with fireplace and custom cabinets
- Mudroom with walk-in closet
- Office
- Screen porch and deck
Upper Level – 1,704 Finished Sq. Ft.
- Four bedrooms
- Master suite with his and her closets
- Master walk-in shower and soaking tub
- Walk-in closets in all bedrooms
- Three baths
- Jack and Jill bath
- Laundry
Lower Level – Unfinished Sq. Ft.
- Walkout basement for future expansion
- Future second bathroom
Thanks for everything so far! Your honesty, patience, and guidance have really meant a lot to us! We really do appreciate it!


