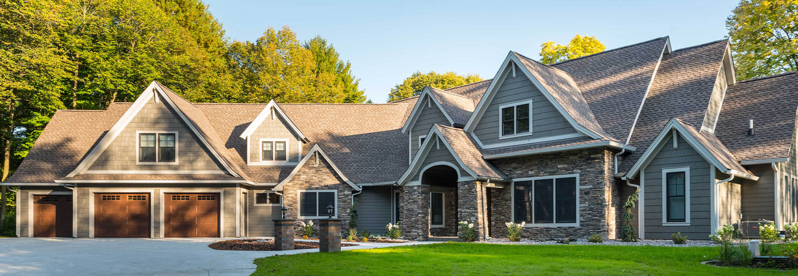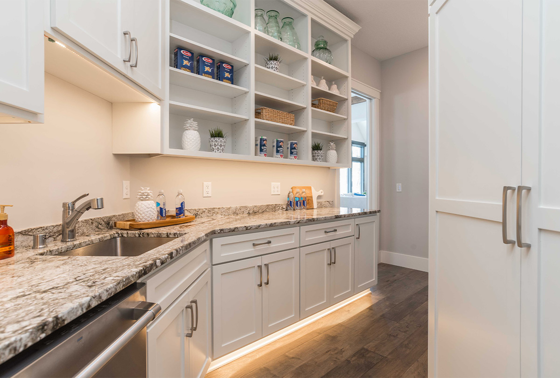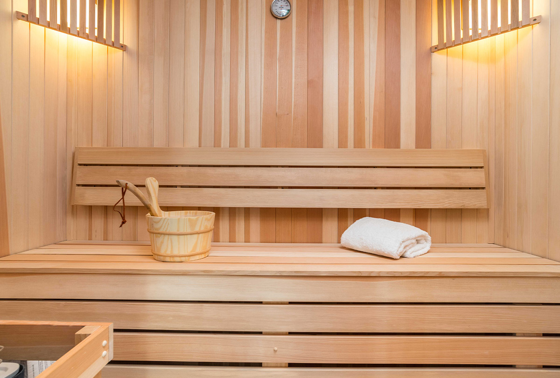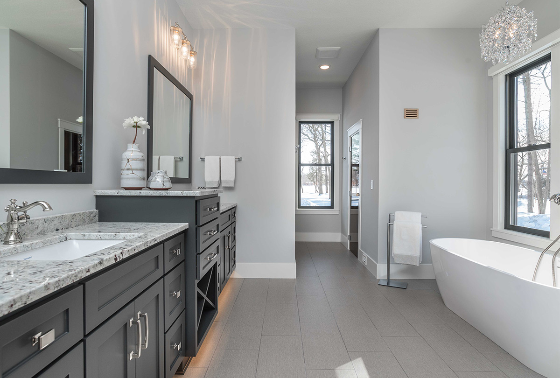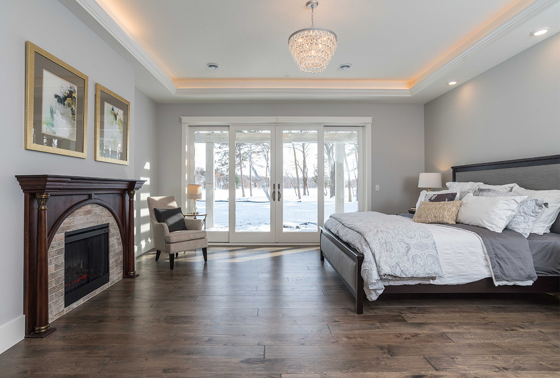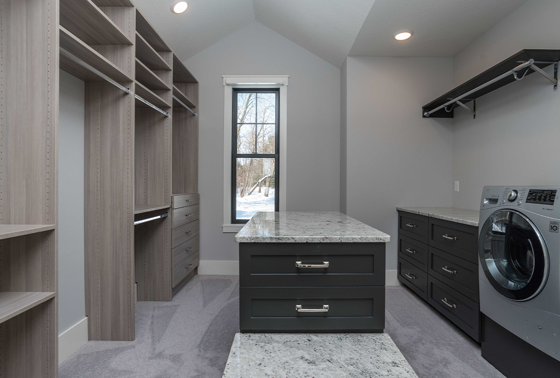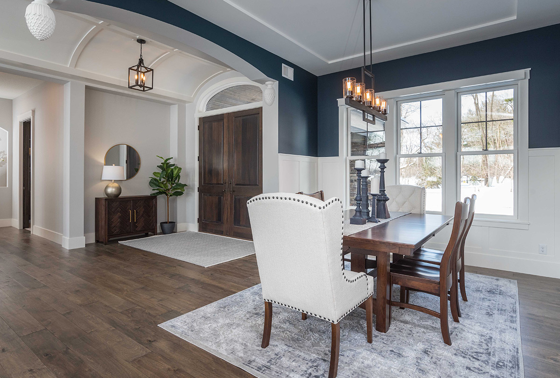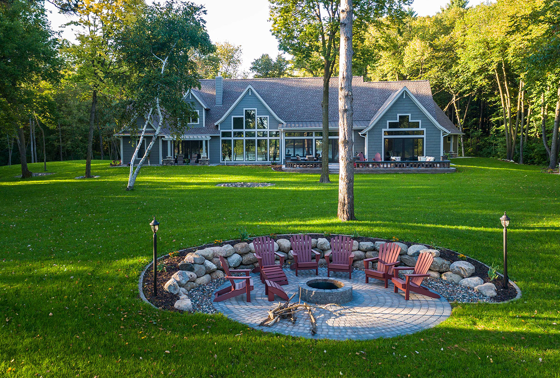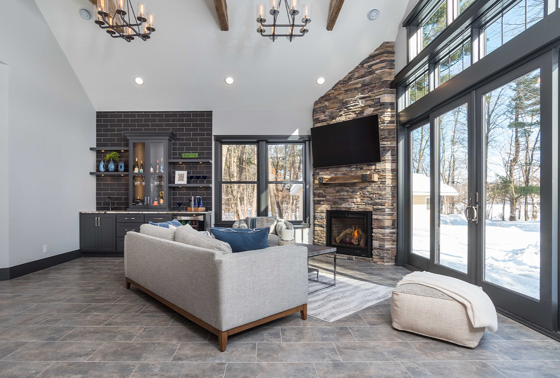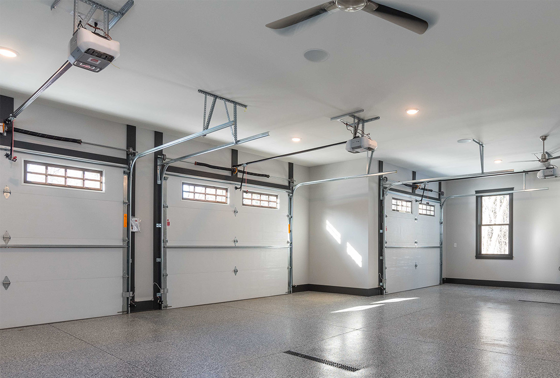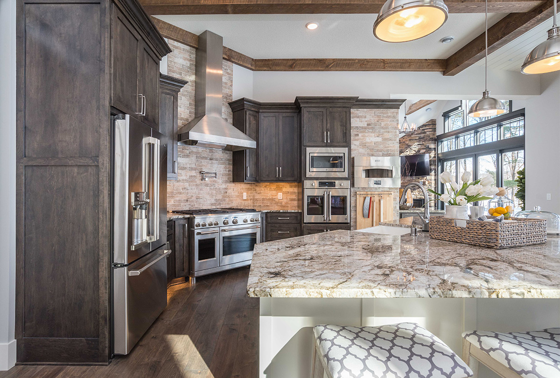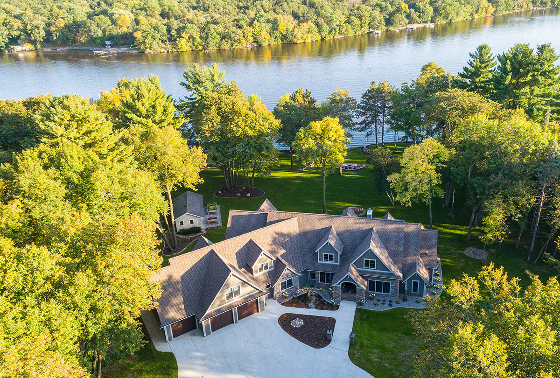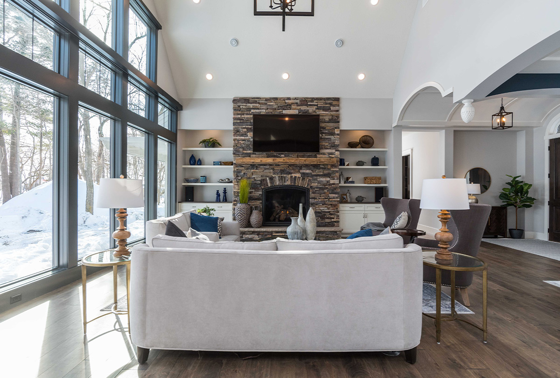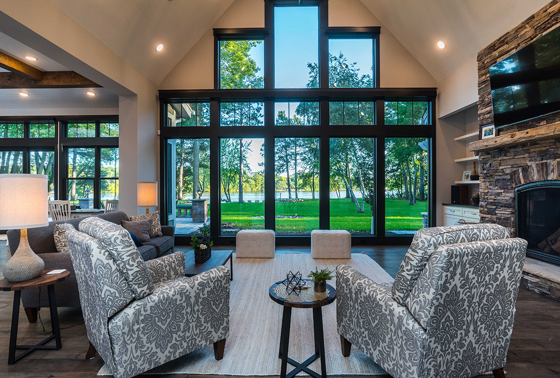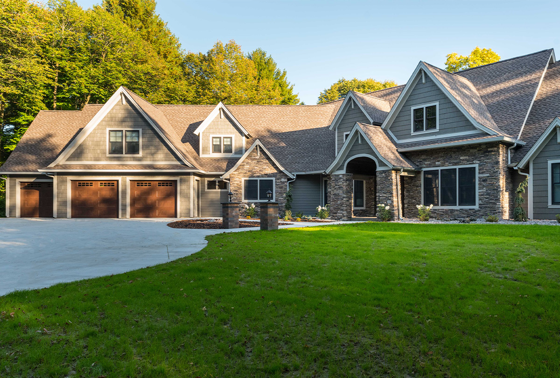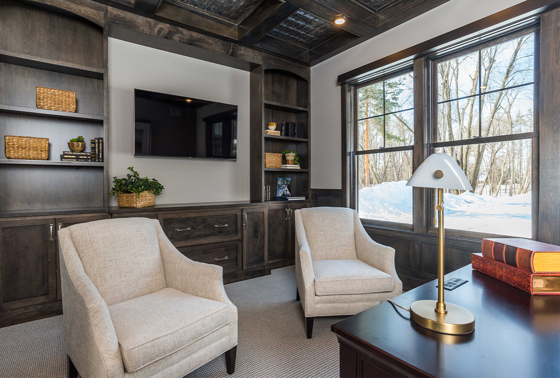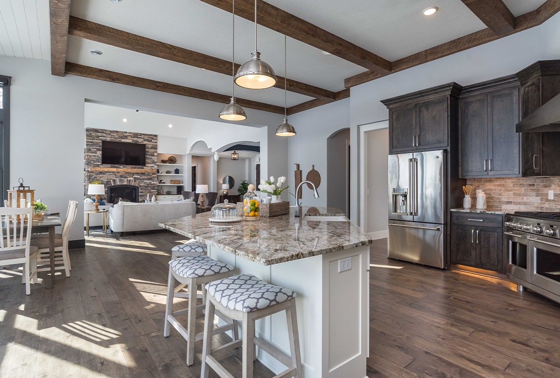Riverfront Patio Home
Riverfront living patio home
- Finished Sq. Ft.:5,175
- Bedrooms:3
- Bathrooms:2.5
Features & Highlights
Main Level
- Grand kitchen with:
- Custom cabinetry
- Large island
- Pizza oven
- Walk-through pantry
- Granite countertops
- 12' beamed ceilings
- Great room with:
- Stone fireplace
- Custom cabinets
- 20' vaulted ceiling
- Floor to ceiling windows
- Master suite with:
- Fireplace with lounge area
- Boxed ceiling detail
- Cove lighting
- Master bath with:
- Private sauna
- Walk-in shower
- Soaking tub
- Master closets with combination washer/dryer
Additional areas
- Half bath
- Media/storage
- Laundry Room
- Family room with custom bar
- Main level laundry
- Office with custom cabinetry
- Formal dining
- Bonus room
- Two bedrooms
- Full bath
Miscellaneous
- Radiant heated concrete
- Audio and media throughout
- Custom electronic window shades
- Walk-out patio
- Nickel gap ceiling
Thank you for making our plans a reality. It was nice working with all of you. The communication throughout the building process was great!


