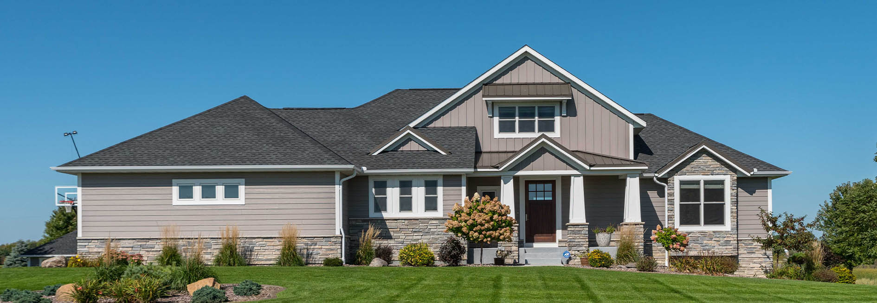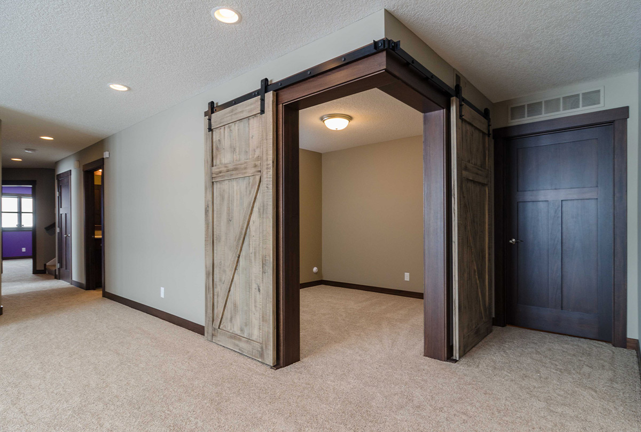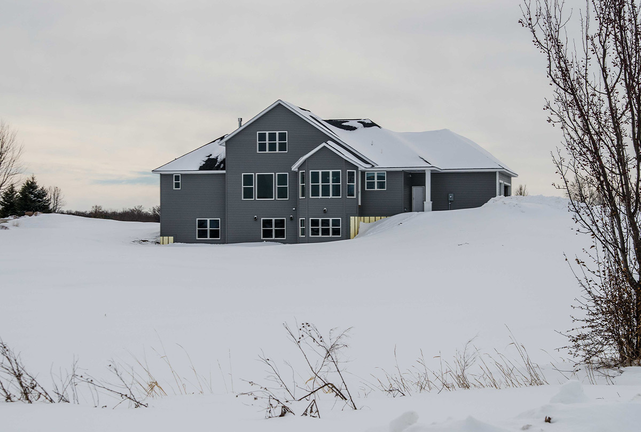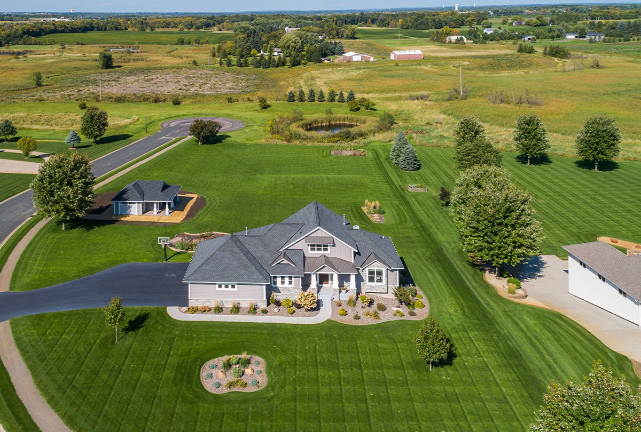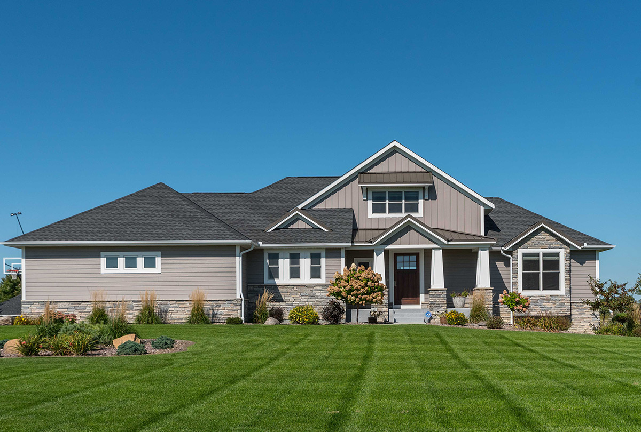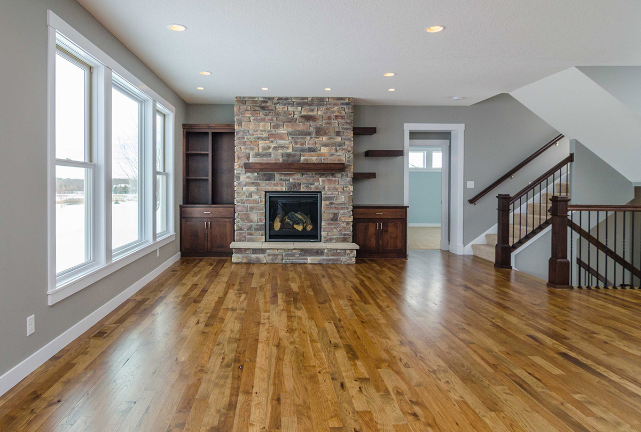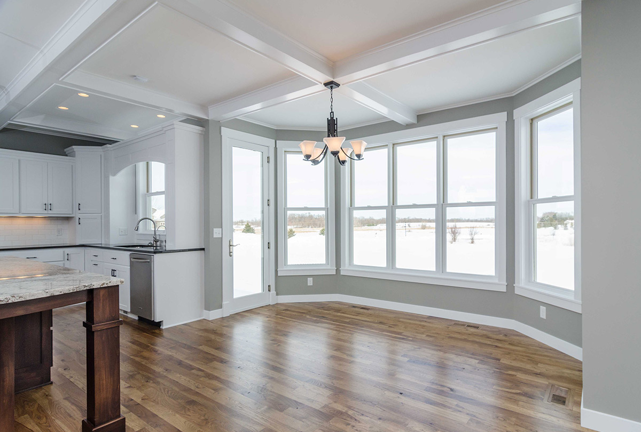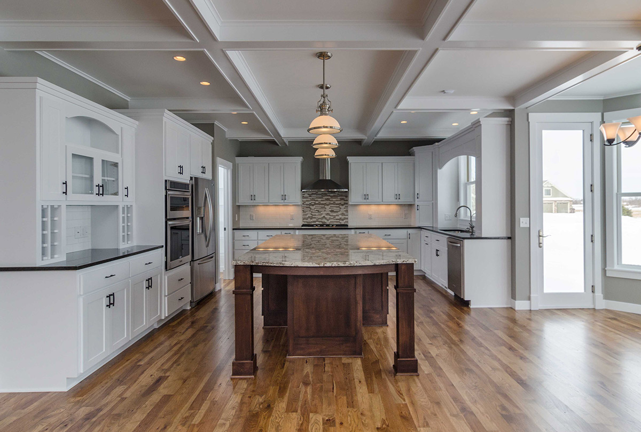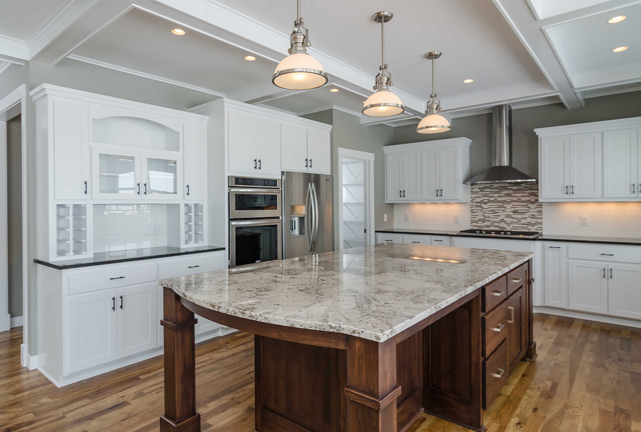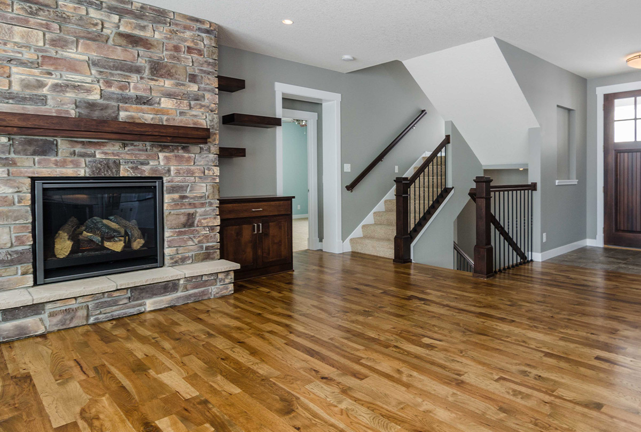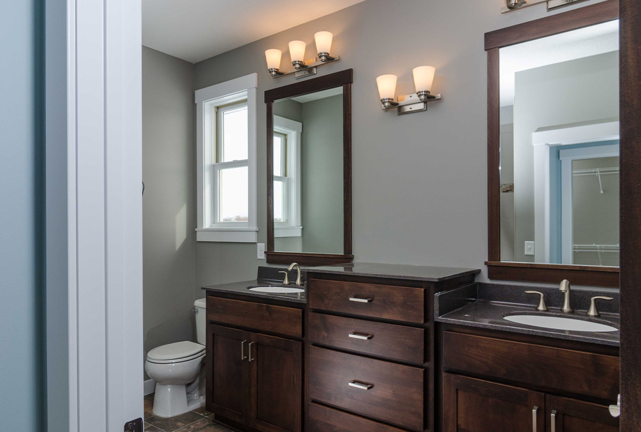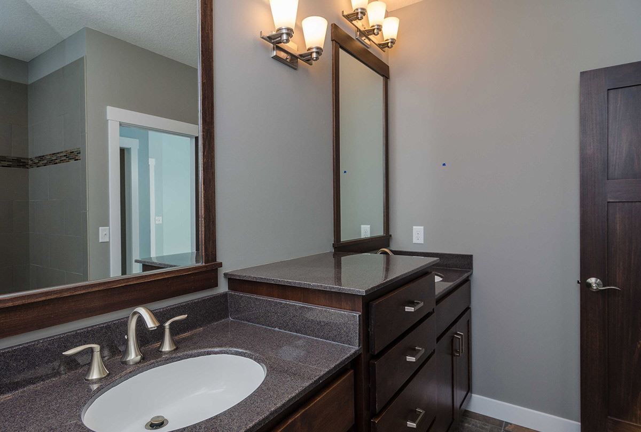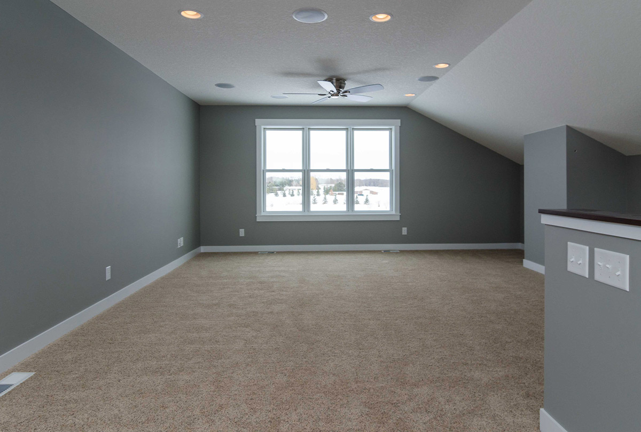Cozy, Custom Walkout Rambler
Consider the ease of living in this beautiful walkout rambler.
- Finished Sq. Ft.:4,032
- Bedrooms:4
- Bathrooms:2.5
Features & Highlights
Main Level - 1866 sq. ft.
- Grand kitchen with:
- Custom cabinetry
- Large island
- Walk-in pantry
- Granite countertops
- Beam ceiling
- Bayed dining area
- Great room with fireplace and custom cabinets
- Master suite with walk-in shower
- Main level laundry
- Mudroom with cabinets & walk-in closet
- Computer area
- Power bath
Lower Level - 1736 sq. Ft. Finished
- Three bedrooms
- Full bath
- Family room
- Full walkout
- Furnace/utility room
- Exercise room
Miscellaneous
- Infloor radiant heating
- Custom-built barn doors at exercise room
- Stamped concrete walk & stoop
- Appliance package
- Metal roofing
- Marvin Integrity windows
- Bonus room - 430 sq. ft.
We really appreciate your willingness to work with us! It's nice to know you can trust the person you have chosen to do business with.


